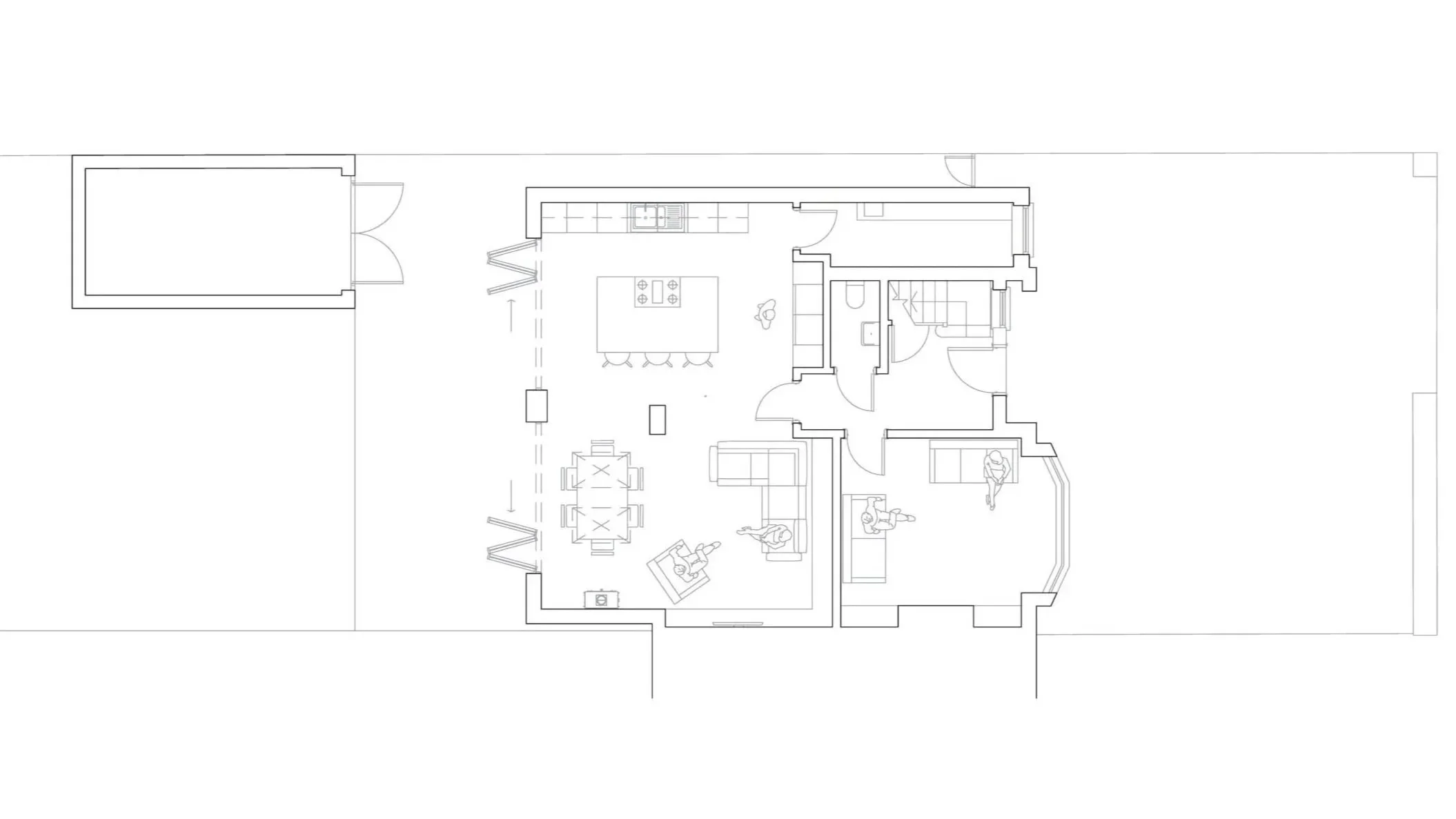Brookside.
Status: Building Regulations (Planning Approved).
Redesign of a residential home for a young family in south Manchester. The property already had good access to a south facing garden, however the current kitchen and living arrangement did not maximise the flow of the ground floor space nor did it encourage connectivity to outside.
A double-storey rear/side extension enables further flexibility to the rooms upstairs, which have been reconfigured to allow space for an additional bedroom. The project has been designed to allow for a future loft conversion should the client wish to explore this further.








