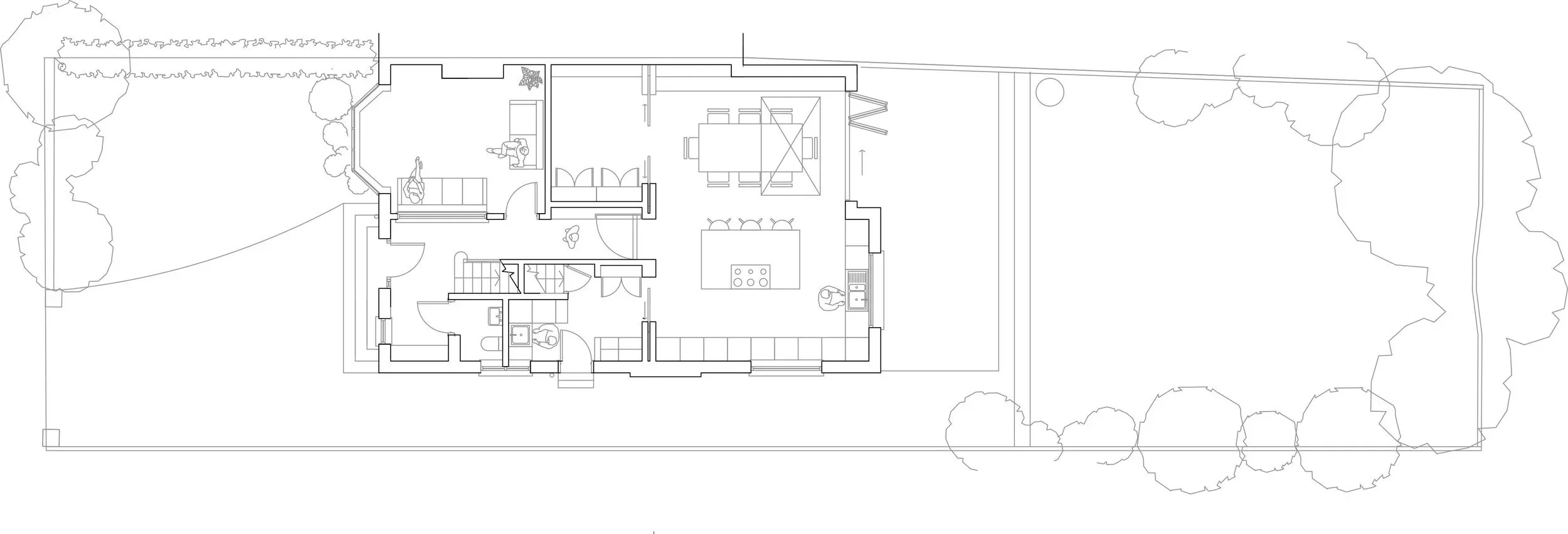Nursery House.
Status: Construction
This double storey rear extension aims to improve the ground floor living spaces and first floor bedrooms of an existing semi-detached property. The proposals seek to create an open plan space at ground floor that adapts with the family as they grow. The ground floor plan includes a new utility area as well as a designated play room behind a set of glazed doors accessed off the dining area.
A generous kitchen/dining space opens out to a grassed area via bi-fold doors allowing the family to easily use the garden. A picture window positioned by the sink overlooks the garden which also maximises the connectivity of inside and out.
The layout has been maximised upstairs to provide a larger master bedroom with associated en-suite.








